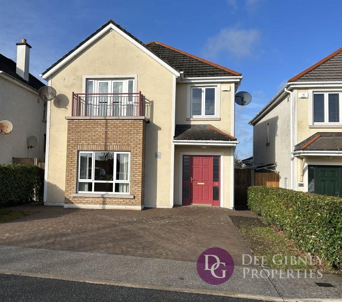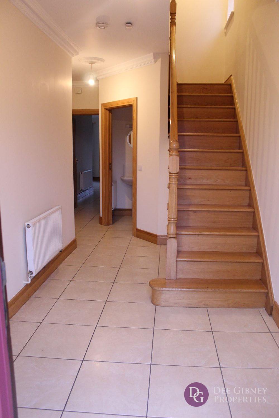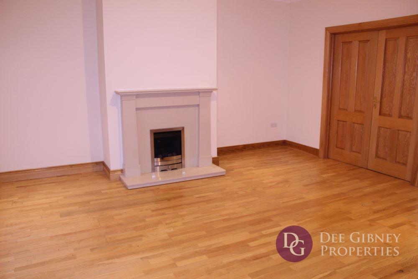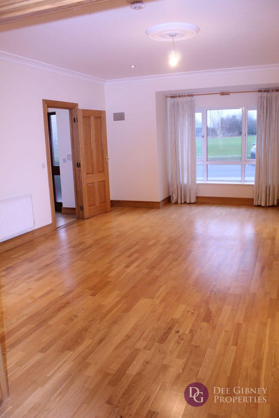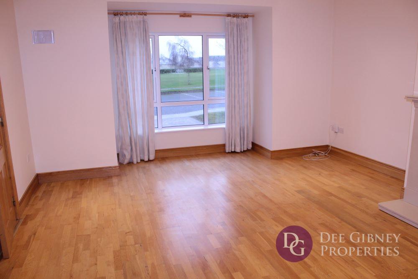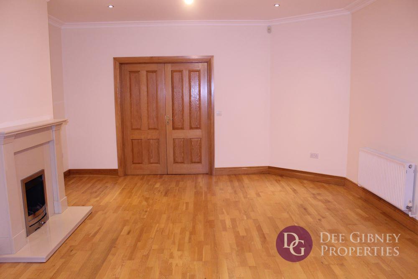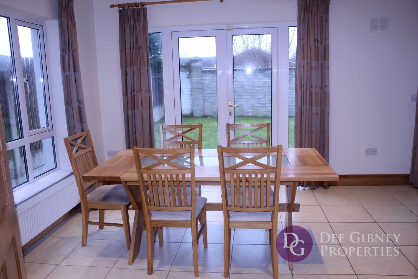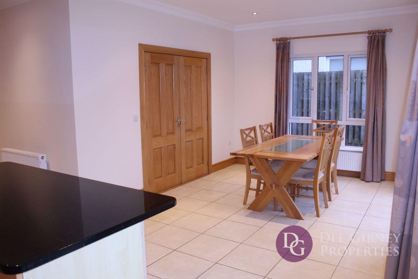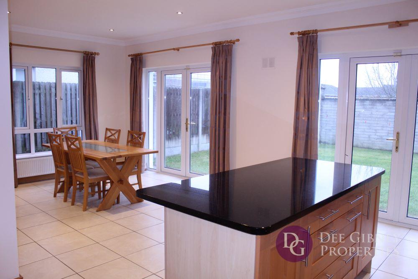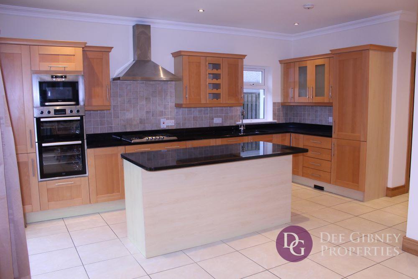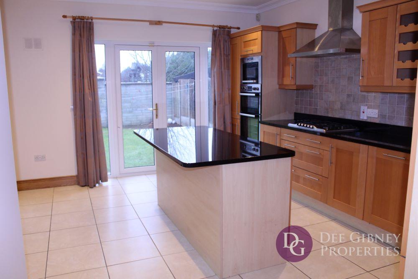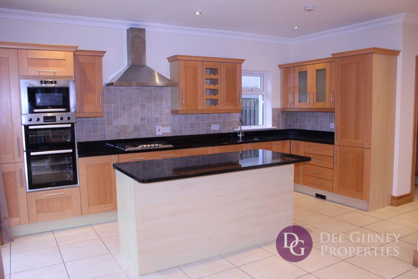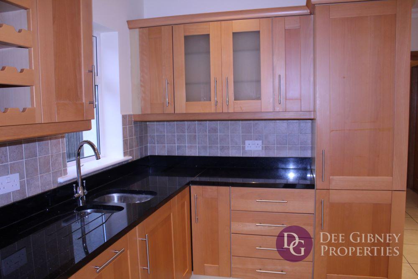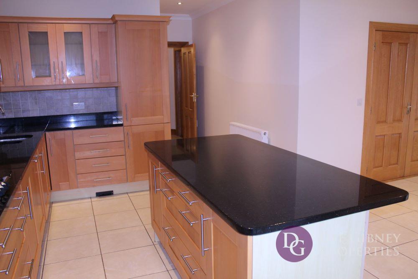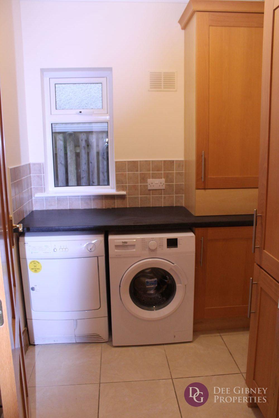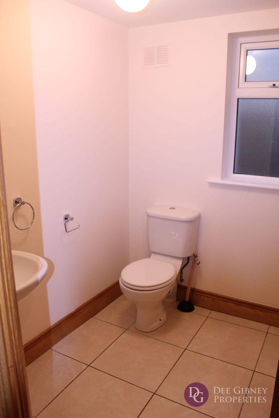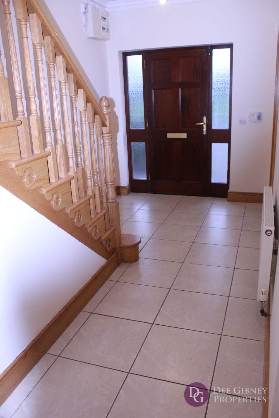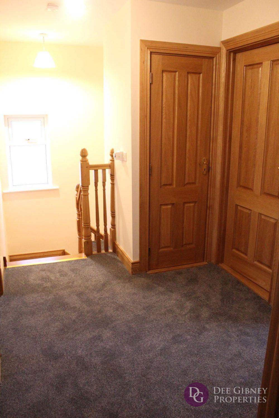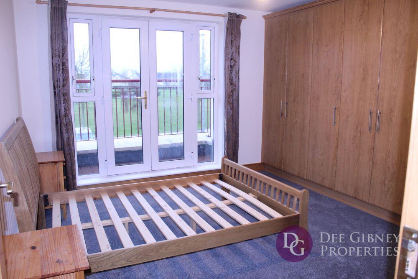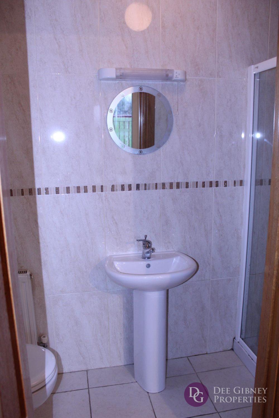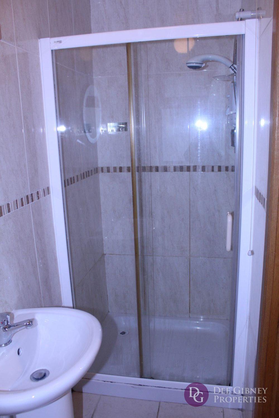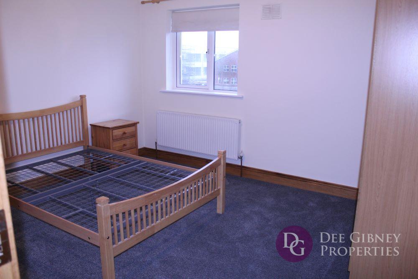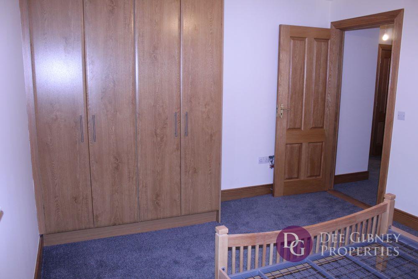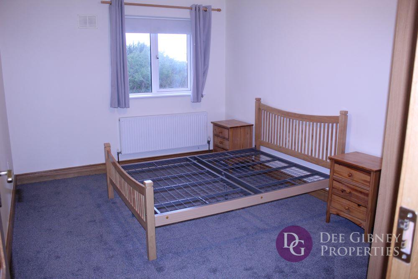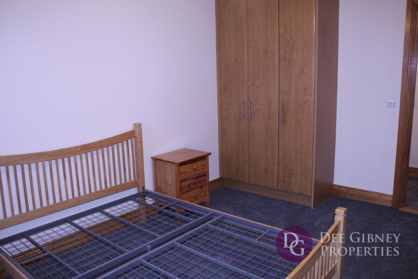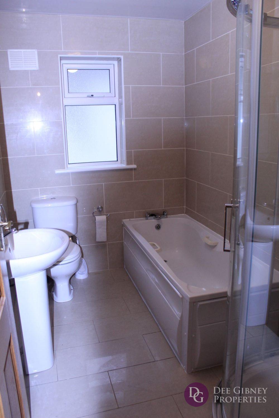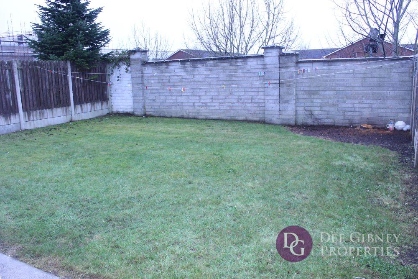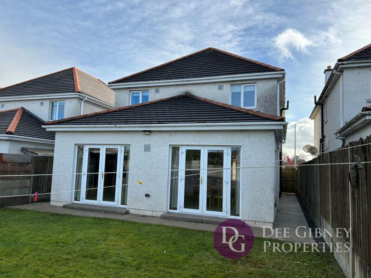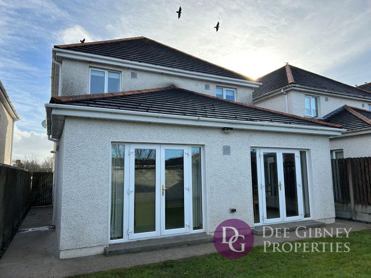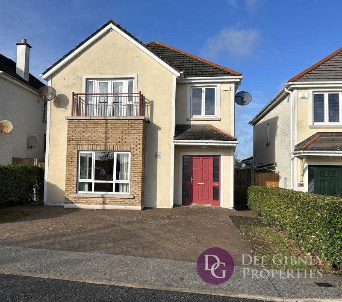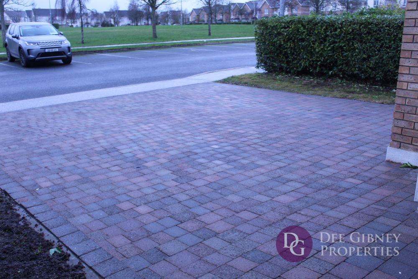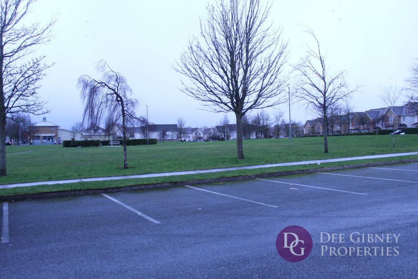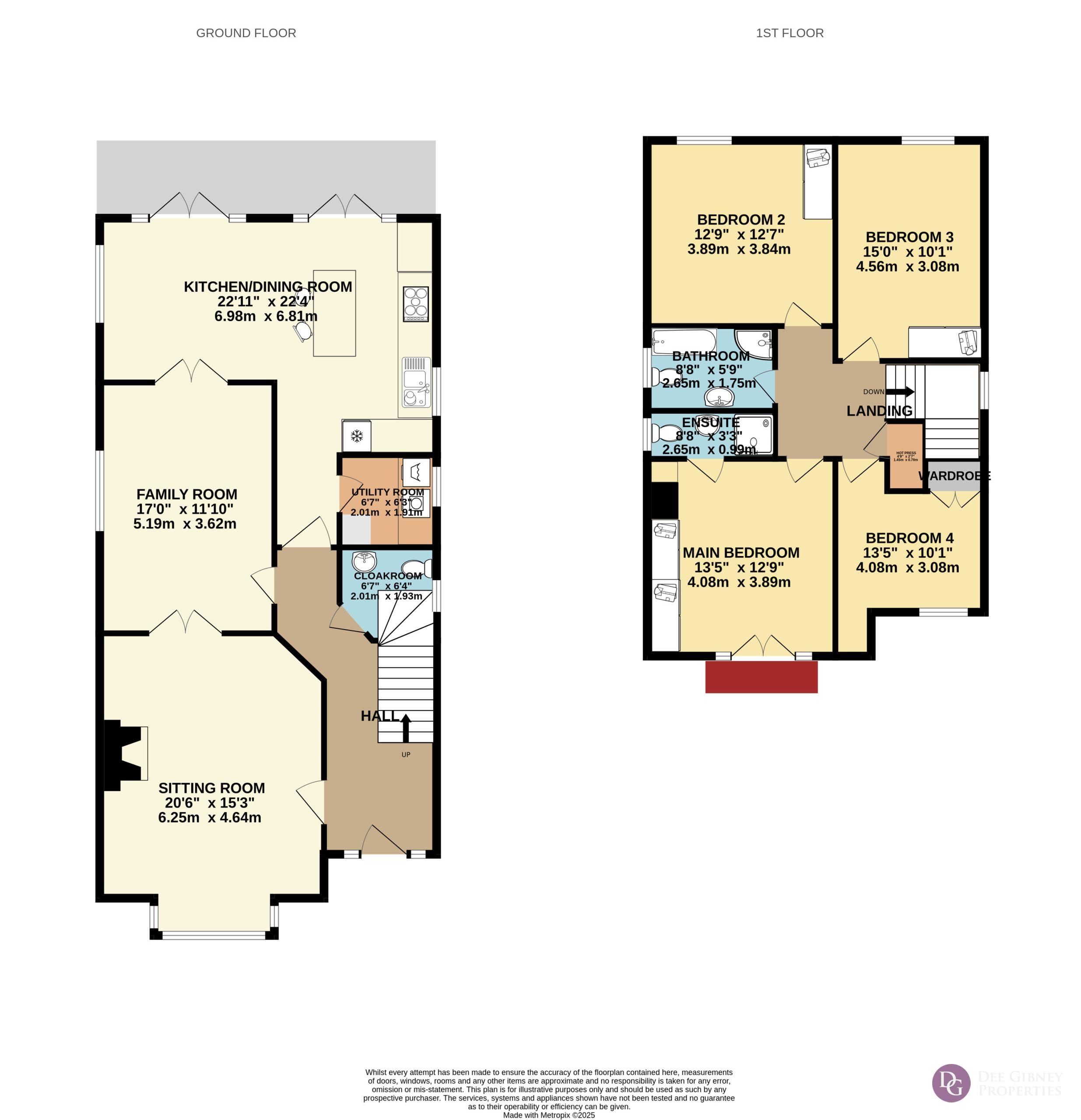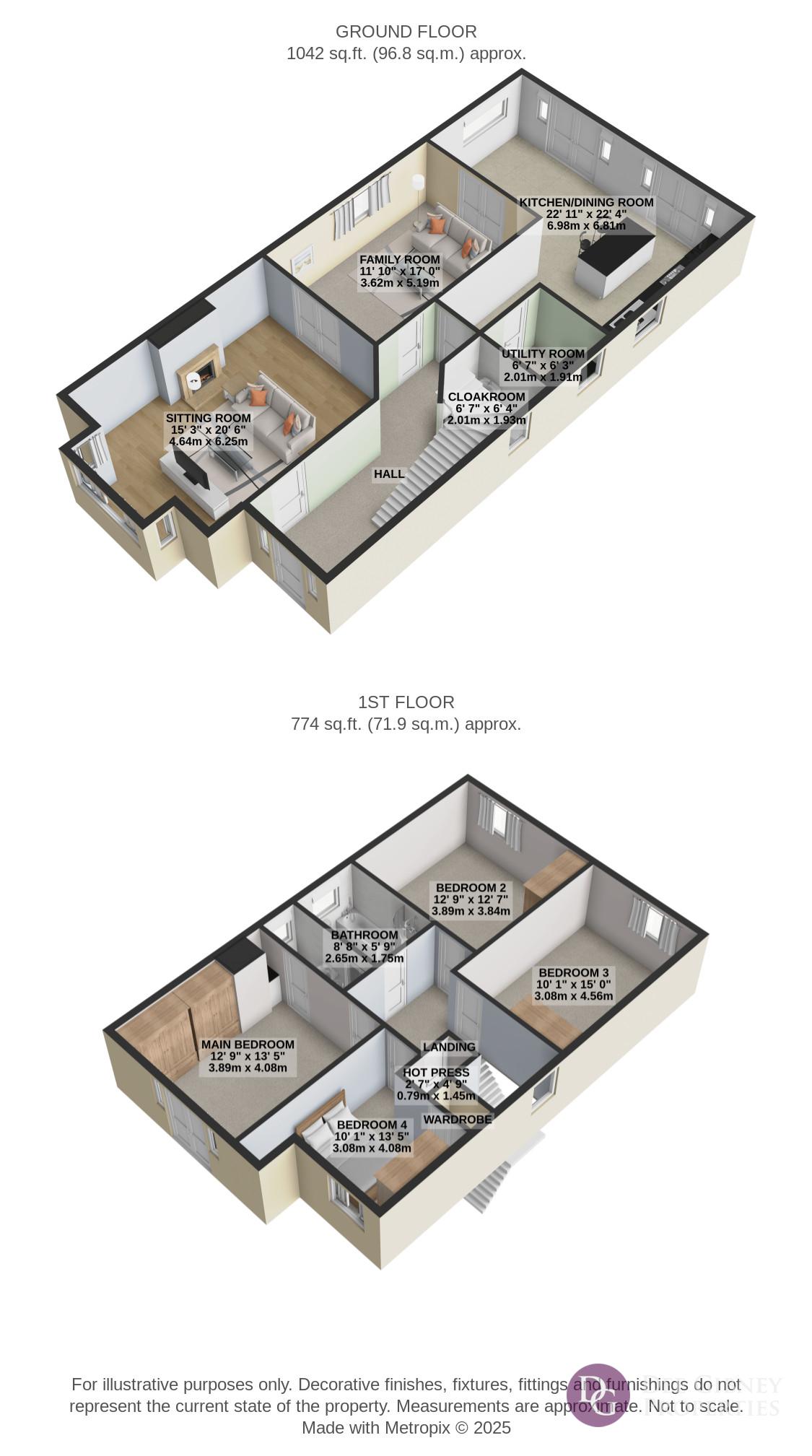Set in an enviable location is ’19 Hazelbrook, a fantastic 4 Bedroom detached family home in the acclaimed McCorry Homes ‘Parcnagowan’ development.
Parcnagowan is a very well-maintained development with lots of mature green space and offers a wonderful family environment to reside in.
The property situated in a cul de sac overlooks a large mature green area. Built in 2006 and extending to c170 Sq. M (1820 sq. ft). the property has recently been painted throughout with new carpets on the 1st floor. It is in turnkey condition with vacant possession and no chain.
Property Features:
- Detached Home
- Large open plan Kitchen / Dining room
- Main bedroom with balcony to front.
- Oak doors & skirting.
- Semi solid wood flooring & ceramic floor tiles throughout the ground floor.
- High ceilings with decorative coving on the ground floor.
- Double glazed UPVC windows.
- Generous sized back garden laid to lawn and not overlooked.
.
Location:
Parcnagowan is within walking distance to the Gaelscoil Osraí primary school, the Presentation secondary school, the Smithland’s & Loughboy shopping centers and the Watershed leisure center making this a perfect family location.
Kilkenny City Centre and all its amenities is approximately a 15-minute walk away.
Accommodation:
- Entrance Hall with ceramic flooring & decorative wall coving.
- Sitting room overlooking the front green with gas fire.
- Downstairs bathroom.
- Kitchen with an abundance of storage, granite worktops & integrated appliances.
- Dining room overlooking the back garden.
- Additional sitting room/ playroom / home office with window to the side.
- Utility Room with plenty of storage. Integrated vacuum system & gas boiler.
First Floor
- Bedroom 1 with doors to terrace overlooking the front green.
Built in wardrobes, and en suite bathroom.
- Bedroom 2 with window to the back and built in wardrobe.
- Bedroom 3 with window to the back and built in wardrobe.
- Bedroom 4 with window to the front and built in wardrobe.
- Family Bathroom
- Walk in Hot Press.
Externally:
- Cobble lock driveway to the front bordered by mature hedges.
- Parking for 2 cars.
- Gate either side to back garden
- External lighting & power.
- Outside tap.
Services:
- Gas fired central heating-
- Gas fire in sitting room. (Could be converted to open fire or stove).
- Mains Water
- Mains Sewage
- Fibre broadband up to (1gb- subject to survey). Source EIR.
Viewing:
To arrange a personalized viewing of this wonderful property, contact Dee Gibney on 056 7705070.
Please Note: The floor plans, property details and dimensions are for illustrative purposes only and should be used as such by any prospective purchaser. Whilst every attempt has been made to ensure the accuracy of the property details and the floorplan contained herein measurements of doors, windows, rooms and any other item, no responsibility is taken for any error, omission, or misstatement.
BER Details
 BER No: 118123686
Energy Performance Indicator: 144.91
BER No: 118123686
Energy Performance Indicator: 144.91

